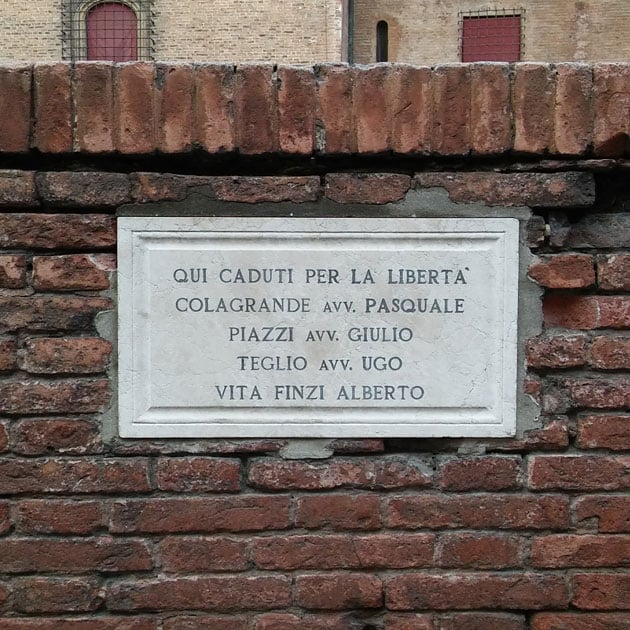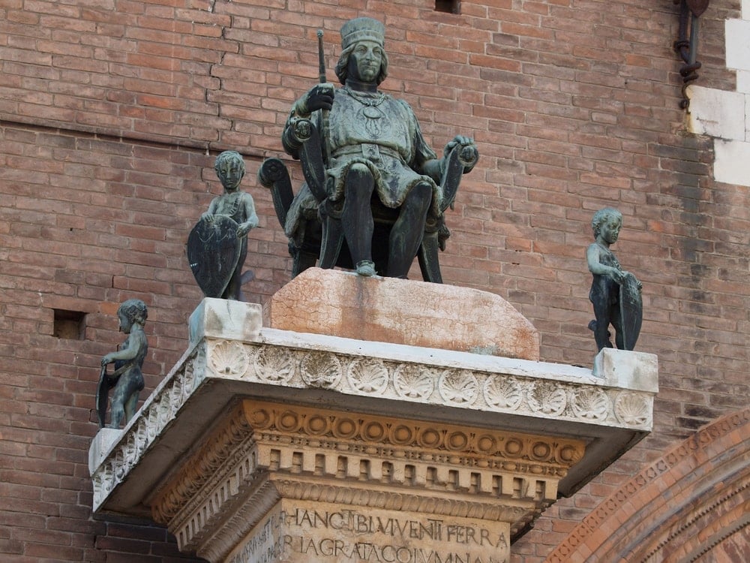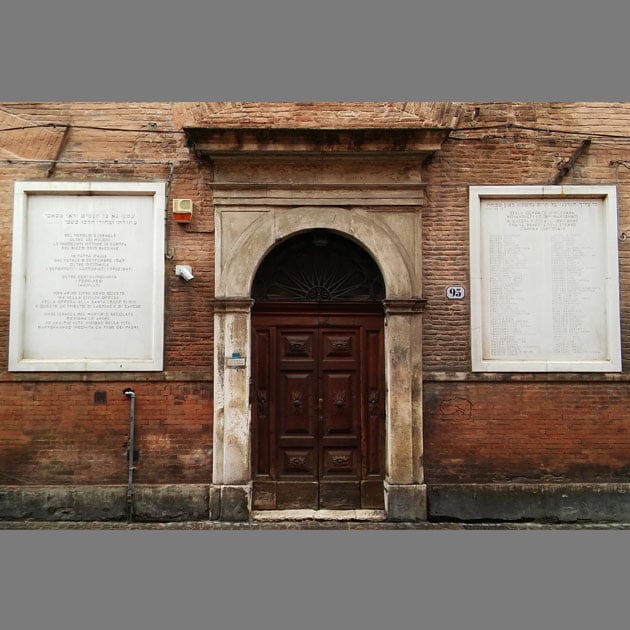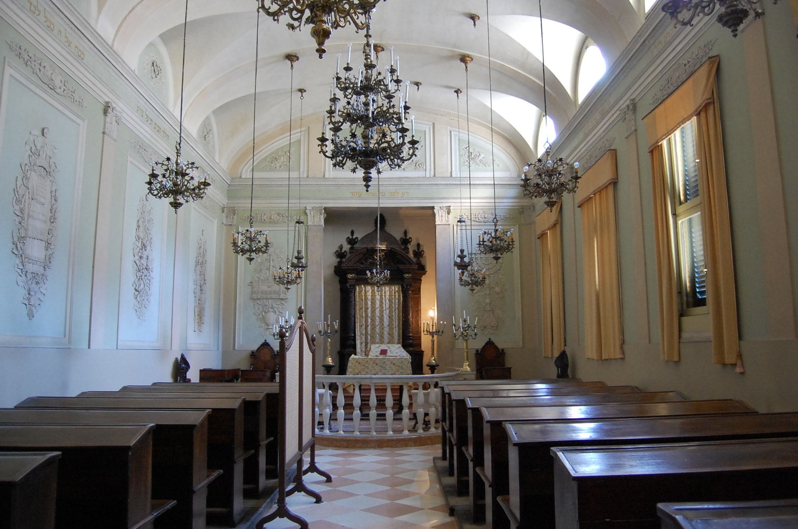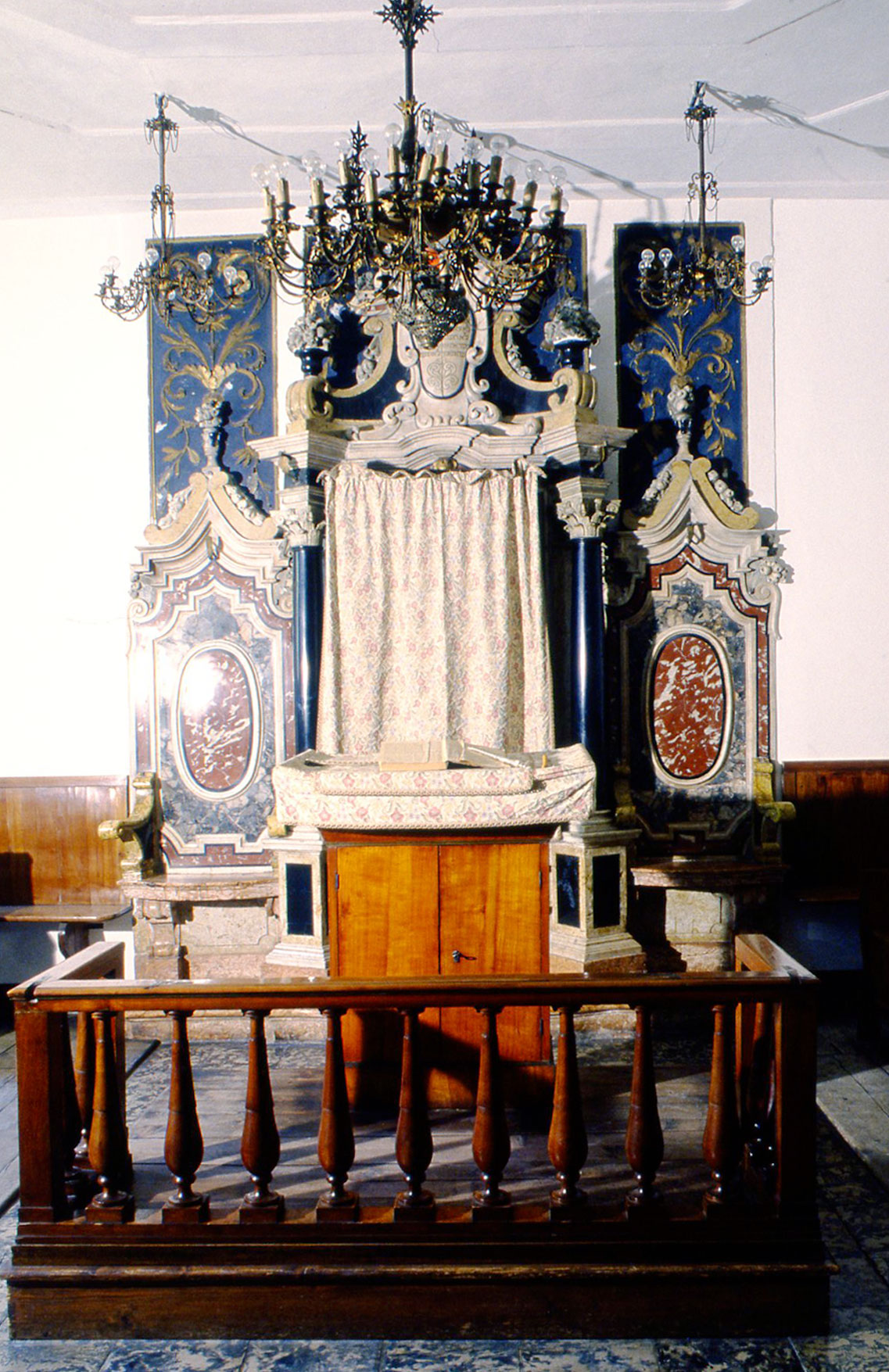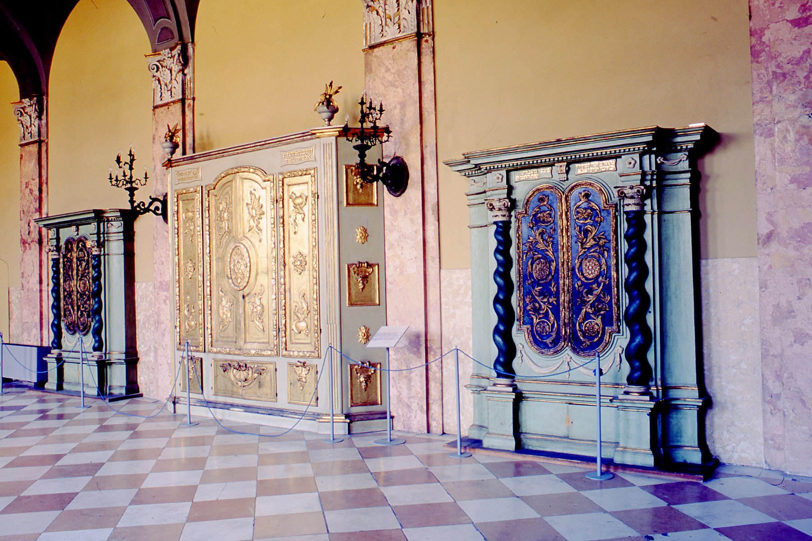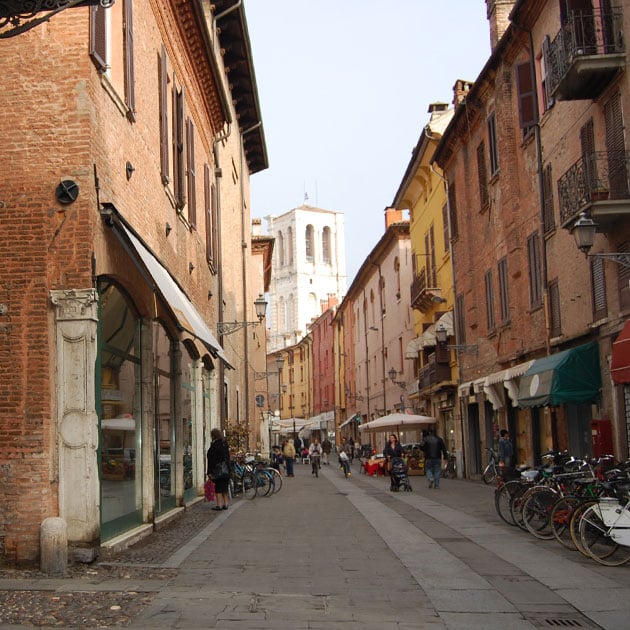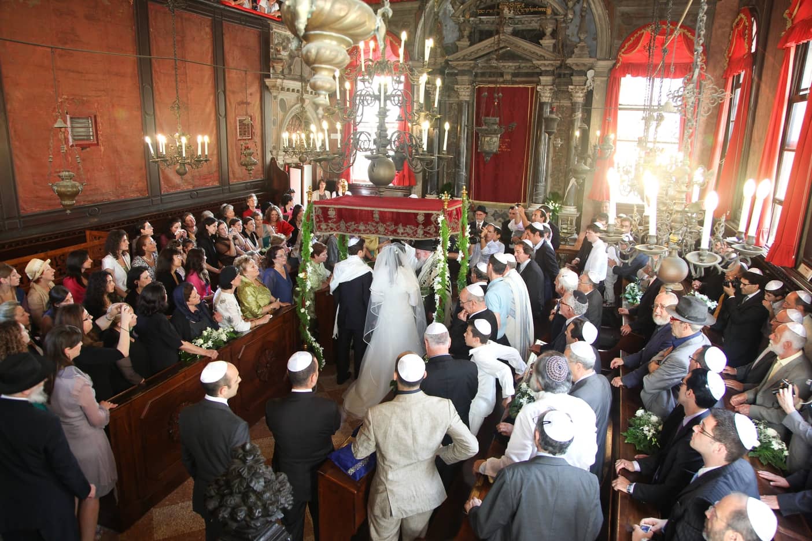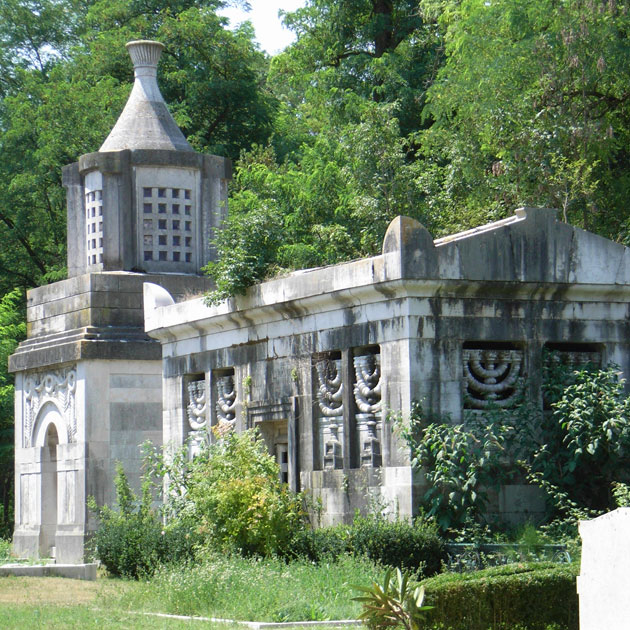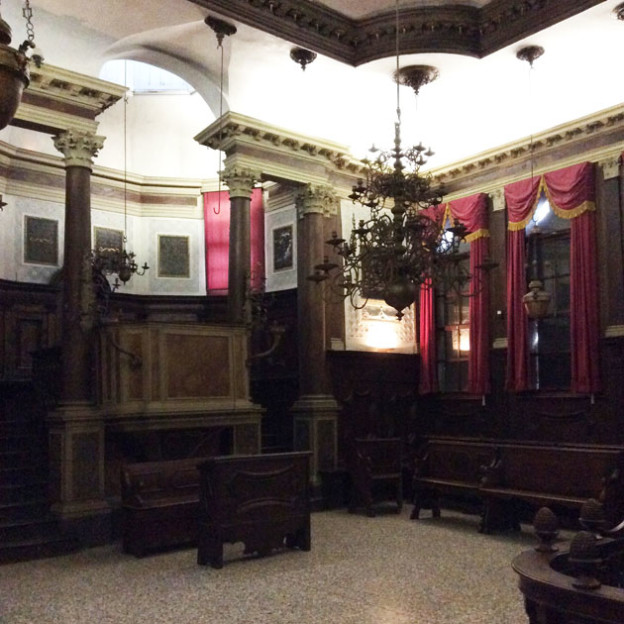There are four plaques along the low moat wall surrounding the Este’s Castle placed in memory of the massacre that took place on November the 15th, 1943. Eleven people selected among Jews and political opponents held in the jail via Piangipane were brutally murdered in retaliation for the assassination of the Fascist Federal, a member of the party re-established after the of 8th of September armistice. Eight of them were slaughtered near the Castle and two on the San Tommaso Bastion, where a memorial stone commemorates them. An eleventh victim, probably a witness trying to flee, was murdered in Via Boldini not far from the Castle. Their bodies were left there till the following morning as a warning.
After the war, the street was renamed Corso Martiri della Libertà when the plaques were put in place. In his short story “Una notte del ’43” (A Night in 1943), the writer Giorgio Bassani wrote about the Corso Roma massacre through the eyes of a pharmacist living opposite.
Site Tag: Attraction
The Column of Borso d’Este
The column of Borso d’Este dates back to 1452: a squat bi-chrome marble column built as the base for a statue of the duke on his throne. Along with the monument to Marquis Niccolò III, it marks the entrance to what was historically the ducal court, through the “Volto del Cavallo” (the Horse’s Vault) archway.
It was damaged by a fire and restored in 1718 using marble taken from the tombstones in the Jewish cemeteries. The circumstances surrounding the event have never been fully understood: there are records of a sort of payment made to the Jewish community for the material, there is no mention of the fact that tombs were violated to build one of the city’s hallmarks.
It was reinforced in 1960 during which time it was possible to photograph and study the inscriptions, before the monument was reassembled.
Jewish Museum of Ferrara
A collection of ceremonial artefacts and many other items witnessing Ferrara’s Jewish history.
The German Synagogue
The Synagogue was originally built in 1603 as German rite and is currently used as the main temple for well attended ceremonies. In 1532, the Ashkenazi community had obtained permission from the Roman Catholic Apostolic Delegate to open its own place of worship. Initially it was just a room in what is now Via Vittoria but subsequently, the ecclesiastical authority ruled that it had to be within the premises of the Italian one. Thirty years previously (1573) the two had already merged.
Over time, the hall repeatedly underwent renovation, as can be seen in the 1760, 1827, 1859 and 1905 plaques. Architect Ippolito Guidetti carried out the most significant refurbishment in the late 19th century when he had also begun restoration on the Italian Tempio Maggiore. Both synagogues were renovated according to a floor plan informed by the Roman Catholic liturgical space, with the tevah in front of the Aron and the public seating in rows of parallel benches. Opposite the five large windows there are square stucco panels depicting furnishing and objects of the Tabernacle.
The current layout is the result of the post-war reconstruction, that took place after the Nazi-Fascist destruction. The original 17th century carved wooden Aron was saved, while the marble balustrade that enclosed the tevah was in such a state it could not be repaired, so a similar one was made rescuing parts from the Italian Temple. In addition, chairs and benches were brought from Lugo’s synagogue, closed since the 1930s.
The Fanese Synagogue
A small Italian rite synagogue probably built between the 17th and 18th centuries, for everyday use in addition to the main synagogue.
We know that it was still in use until 1943 for commemorations for the deceased, and for weekday services during the winter months. It now acts as a ‘small temple’ and is in use all year round.
Along with the other halls in the community’s main building, it was ransacked and destroyed during the Second World War. Once rites resumed, the hall was renovated using 19th century furnishings from the town of Cento’s synagogue, not in use since the 1930s. The seating, tevah and the wooden portal all come from there. However, the marble inlaid Aron (1729) was already in the Fanese synagogue, arranged in a common tripartite layout, two chairs flanking the central compartment which holds the Scrolls of the Law.
The Italian Synagogue – Tempio Maggiore
An Italian rite prayer hall has been there since the early 15th century, the longest standing Italian synagogue not to have changed premises. It was privately owned, like all of the city’s synagogues at that time, and was associated with the Sabbioni’s pawn shop. It became public when the wealthy benefactor Samuele Melli (or Mele) purchased the building so that Ferrara’s Jews would have a place to officiate. In his will, dated 1485, Melli bound the gift to its use even after his death, so that it could not be sold, except to transfer it to more suitable premises and ever since then the building has been used as the community’s centre & offices.
The Italian Synagogue’s Hall was renovated and expanded several times: it originally occupied but a small section of its current floor space, next to the wall where the entrance is now located, that bears a plaque summarising Melli’s will. The Hall most likely reached its current size in the late 16th century and was renovated to the present state following the Emancipation of Jews between 1865 and 1867, under architect Ippolito Guidetti. The large frescoed ceiling was painted by Francesco Migliari; the tevah was moved in front of the Aron ha Kodesh, with the public seating facing it in parallel rows, according to the most popular layout of the time, that is resembling the majority of Italy’s (Christian) places of worship at the time.
Following the 1940s devastation, the synagogue was not restored and was readapted as a multi-use hall. Only a few parts of the imposing Aron have been preserved, reorganised as a single item. On one side there are the lateral compartments of the Aron which belonged to the Scola Spagnola (Spanish rite synagogue).
As time went by many other community institutions were set up alongside the Italian rite temple: two synagogues (the German and the Fanese), halls and offices, the historical archive, the rabbinical school and court; some of the furnishings of the latter have been rearranged in the entrance hall of the former Italian synagogue.
The Jewish Ghetto
Although there are no references nor documents before the 13th century CE, Ferrara’s Jewish presence is said to date back to the distant past. The community blossomed in the 15th and 16th centuries under the Dukes of Este who granted Jews a number of rights, although there were limitations in the law and records of episodes of intolerance in the town. Thanks to Este’s inclusive approach aimed at reviving their capital city, throughout their rule very important personalities of the Jewish world of the time passed through Ferrara. There were about two thousand Jews living in the city and ten prayer halls, often associated with private pawn shops. However, the situation changed when Duke Alfonso II died heirless in 1597 and Ferrara returned under the Church, given it was a papal feud. The Este Court retreated to Modena and many Jews followed them. In Ferrara Jews were progressively excluded from rights, and in 1624 the Ghetto was established in the heart of the medieval city, where the community had been living for years. It included Via dei Sabbioni (now Via Mazzini), enclosed by gates where it meets Piazza delle Erbe (today’s Trento Trieste) and, on the opposite side, Via Terranuova. Via Gattamarcia (now Via della Vittoria) was also enclosed at the crossroads with Via Ragno; via Vignatagliata likewise where it crosses Via de’ Contrari, and Via San Romano. The densely built-up area included Jewish homes and shops. There were three synagogues – two Italian and one Ashkenazi – all in the same building in Via Mazzini, which is where the community’s offices and facilities still are. A fourth synagogue was in Via Vittoria. The Oratory of Saint Crispin’s, where the forced conversionary sermons were held, was on the square, close to the corner with Via Mazzini, having been transferred from the chapel in the Palazzo Ducale (Duke’s Palace), so that the Jews could be spared the humiliating insults hurled at them by the populace during their walk from the ghetto. Despite their forced isolation, the community’s cultural and social life thrived and welfare & education confraternities and a Rabbinical School were established.
Many of the civil limitations were lifted with the arrival of the French (1796), which meant Jews were able to participate in public life. The ghetto was sealed off once again from 1825 to 1848, when the gates were finally removed. However, in 1849 Jews were disenfranchised yet again. Full equality was only achieved with the city’s annexation to the Savoy Kingdom, in 1859.
Although some buildings have since been renovated, the area which once was the ghetto is still fully identifiable.
Levantine Synagogue (Scola Levantina)
Levantine Jews built this synagogue between 1538 and 1561. It was then rebuilt in the course of the 17th century, and some elements of the façade suggest that it was designed in the workshop of Longhena.
The entrance in use is on Calle del Ghetto Vecchio; from the entrance hall, a staircase leads to the synagogue on the first floor. Above the doorway note the liagò, or loggia, which houses the bimah.
The sanctuary retains the traditional bi-focal layout with the aron and bimah on opposite walls. The sumptuous interiors are embellished by woodwork, plasterwork and red damask textiles. The most striking element is the bimah, an imposing carved walnut structure painted black, possibly designed by Andrea Brustolon of Belluno (1660-1732). Two lateral semi-circular staircases lead to the officiant’s raised level; the balustrade of the podium is flanked by twisting columns decorated with plant motifs, supporting the high canopy.
Equally impressive is the aron, on the opposite wall. Similar to that in the Scola Spagnola, it is framed by an archway with a sky blue, starry background. An architectural structure with columns and double tympanum encloses the doors of the ark. The steps leading up to it are enclosed by a balustrade in multi-coloured marble, and a brass gate made in 1786.
The Scola Levantina is still used regularly, alternating with the Scola Spagnola.
Venice Ancient Cemetery
Along the San Nicolò shore at the Lido is the old Venetian cemetery, founded in 1386. It has been overhauled several times over the centuries, mainly due to expropriation, during which many tombstones were lost. A new area adjacent to the first was opened in 1763, with the entrance on Via Cipro. It is currently still in use. The old cemetery was restored and rearranged in 1999: its 1200 tombstones were catalogued. They date from a period spanning the first half of the 16th century to the second half of the 18th century and denote the many different origins, cultures and languages of the Venetian Jews. A further 140 tombstones from the old cemetery are now at the new one: some are placed near the entrance, others in a nearby gallery room.
Italian Synagogue (Scola Italiana)
Built in 1566 by Jews from central Italy and later modified in 1575. It originally occupied modest rooms on the first floor, before being moved to its current location on the third floor of the same building, with a single entrance to several houses. This synagogue is also only visible from the outside thanks to its five large windows overlooking the square, bearing witness to the importance given to natural lighting as well as artificial.
The hall has a virtually square layout with a bifocal arrangement (aron and bimah on opposite sides; pews facing the central space). The fittings and interior decoration seem much more austere than the other scole in the Ghetto Novo, which are rich in gilded ornamentation. The lower section of the walls is covered in cherry woodwork with a fixed bench, while the upper section bears pale floral plasterwork and gilded inscriptions on black stone (1810). The same wall decoration continues uninterrupted throughout the apse which houses the bimah. Separated by four wooden columns, it is placed on a raised level at lit by a domed lantern.
The nineteenth-century aron, in dark wood, is framed by Corinthian pillars and trabeation. In 1842, a balustrade was placed in front of it, featuring small columns and intersecting wooden arches.
