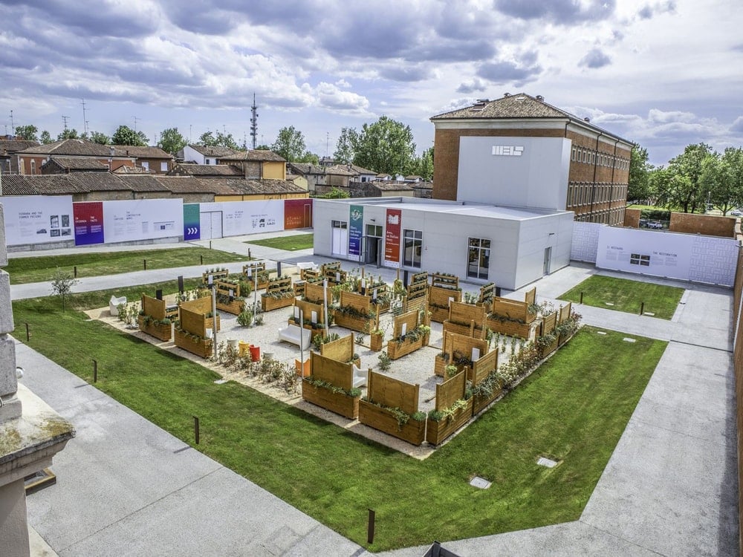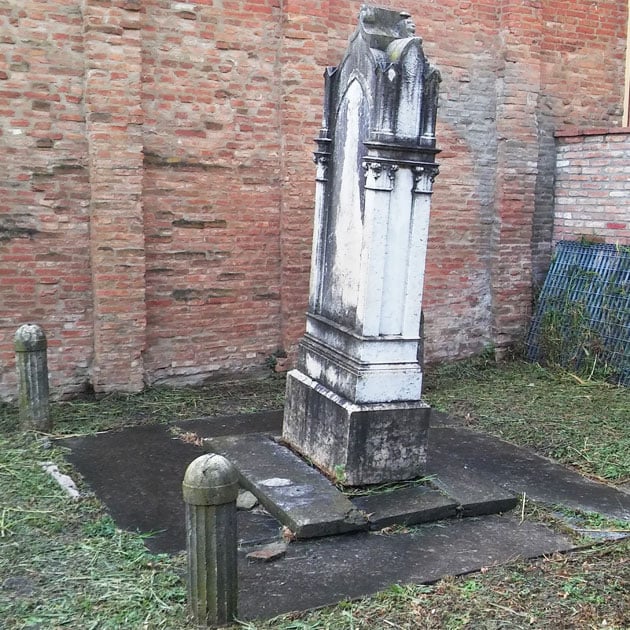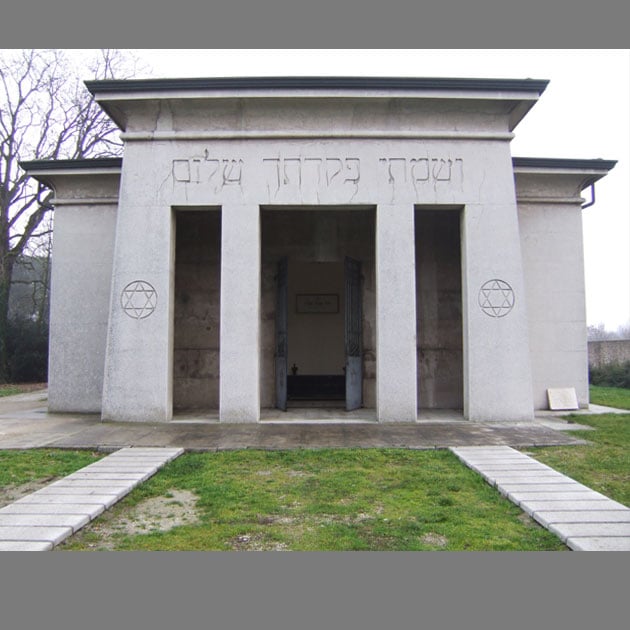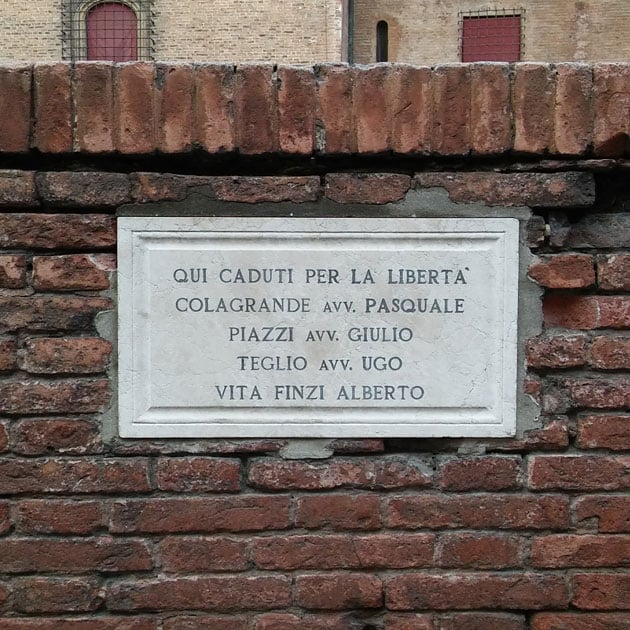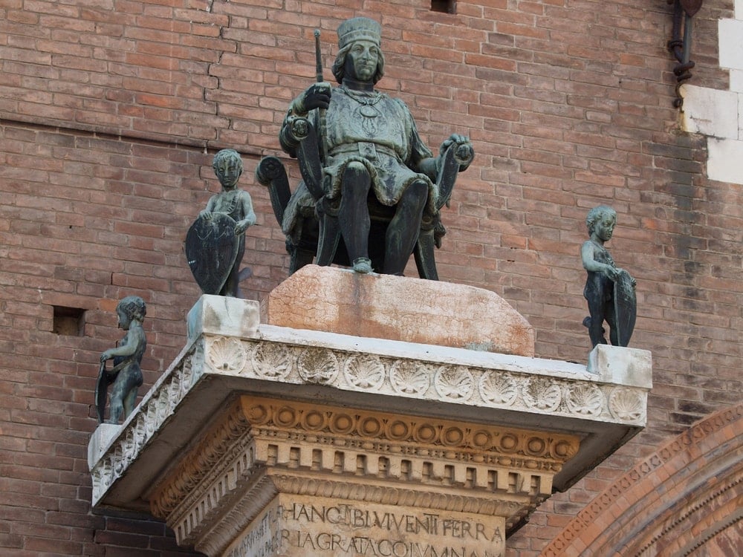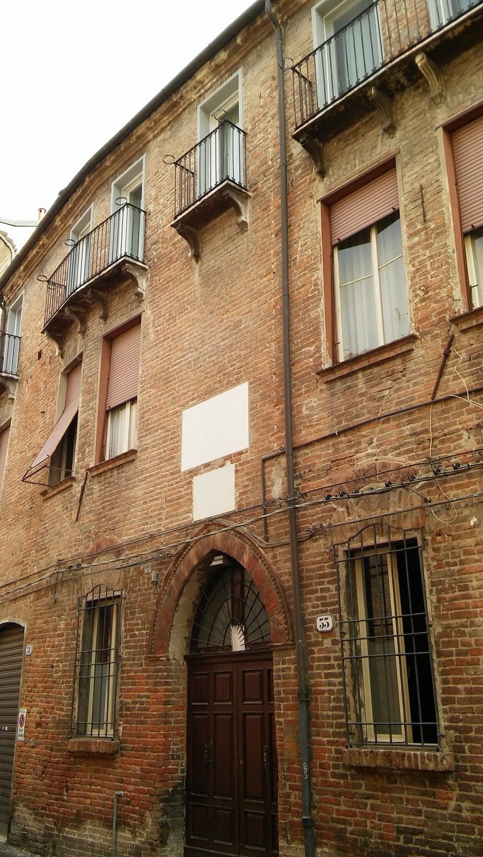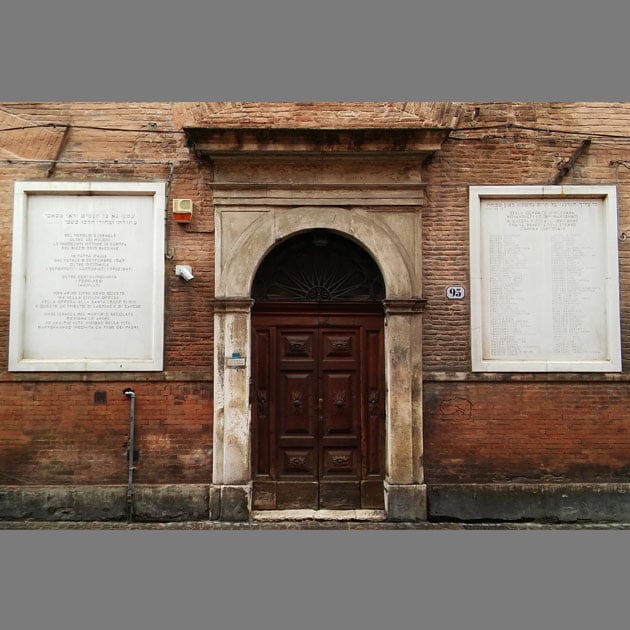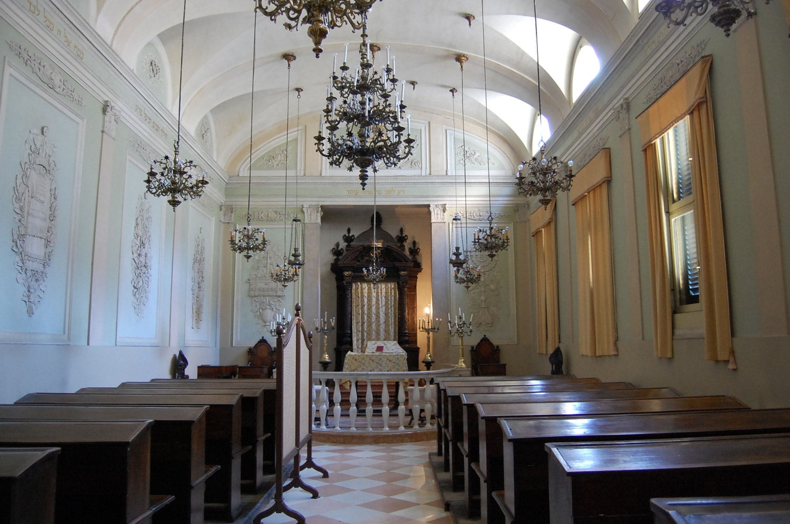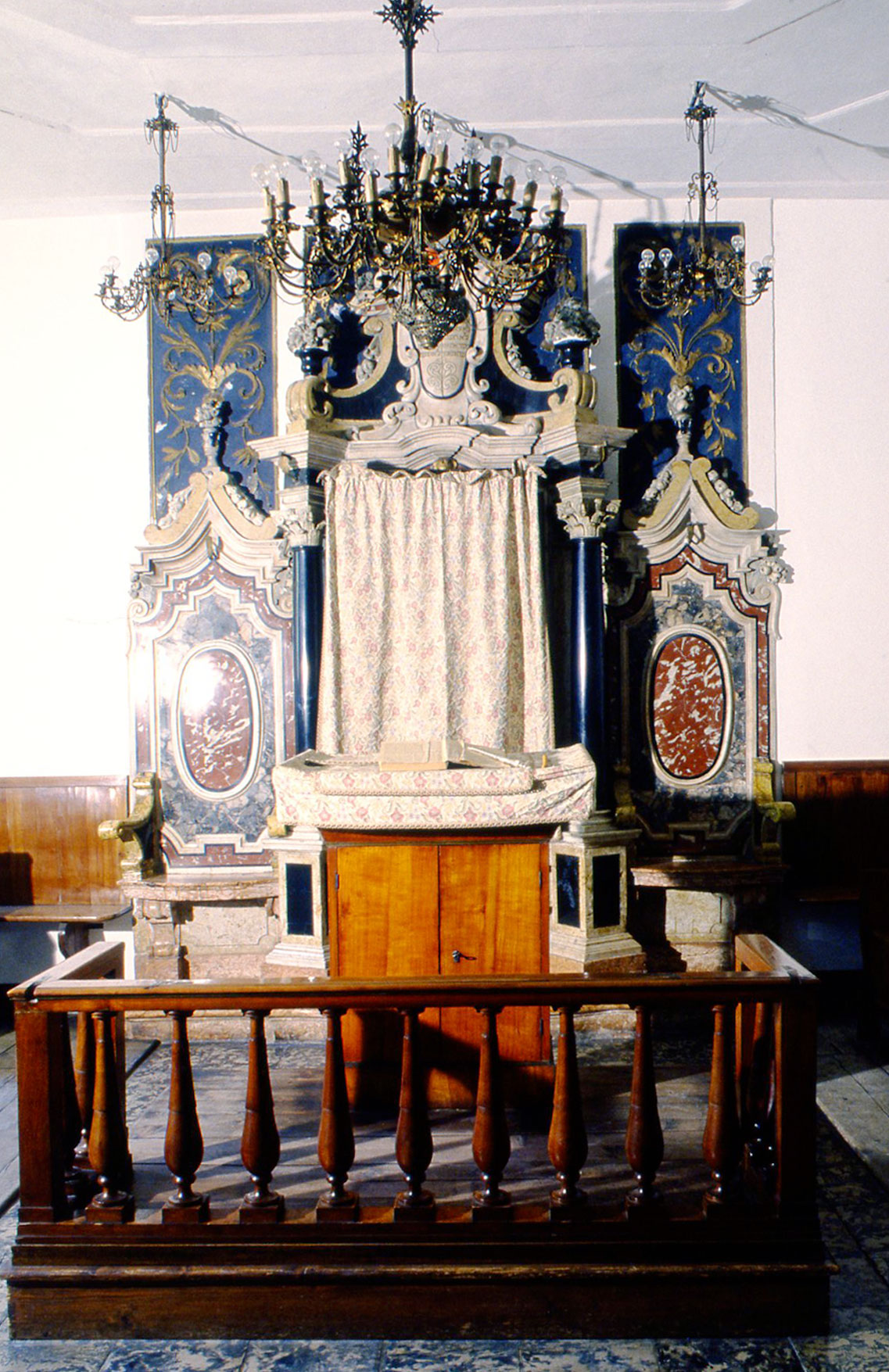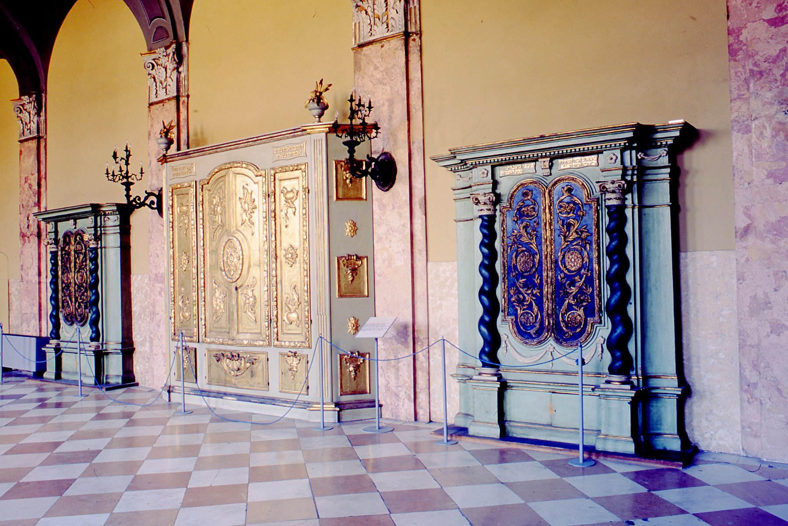The MEIS has been open for several years, staging exhibitions, conferences and festivals. For the events calendar see http://www.meisweb.it/. Further development is underway in the permanent building.
The Museum was established as a Foundation by an Act of Parliament with the aim of illustrating the culture and history of Jews in Italy, dating back more than two millennia: a contemporary museum, a cultural arena, with no permanent collection, a space designed as a “ever-changing possibilities”.
The Italian Parliament selected Ferrara as the seat of the National Museum for a number of reasons, including the glorious history of the local Jewry, once one of the largest and most active communities in Italy, which was further popularized in the 20th century through Giorgio Bassani’s stories, set in the city.
When it came to choosing the site, the Via Piangipane former prison – built in 1912 and closed in 1992 – was selected. The museum design is based upon the building’s complete change of identity: from confinement and marginalisation, to openness and relationships. Only two of the original prison’s blocks, built as a T, have been preserved – those that best represent its original function: the panoptic block – with a view over all the compound –, and the one on Via Piangipane, the original façade facing the city. The entry selected in the international competition has five new glass and concrete buildings, on the site of the demolished blocks, for the five books of the Torah, and a garden. The buildings include the museum exhibition halls, educational rooms, an auditorium, a bookshop, kosher restaurant and coffee shop.
Archives: Directory listings
Directory listings
The Levantine Cemetery
There is another Jewish cemetery not far from the one in Via delle Vigne, now used only for commemorations. The Levantine cemetery as it is known, in Via Arianuova, was purchased in 1570 by the community of the Sephardic Jews (aka the Portuguese Nation), and remained operational until 1879. Over the centuries the surface was cut and today it is but is a small rectangular plot with four 19th-century graves belonging to the Saralvos, a local family of Iberian descent.
Via delle Vigne Cemetery
This burial ground was granted to the Jewish community in 1626. It lies next to the Certosa cemetery, in the north-eastern section of the Addizione Erculea (the addition under Duke Ercole), in a large space that had been left as a lawn under Rossetti’s original project.
At the end of Via delle Vigne, the entrance to the cemetery bears a large granite gateway designed in 1911 by the Jewish architect Ciro Contini. He also designed the burial chapel inside, in the same style as the gateway decorating it in a neo-Babylonian style. These developments gave the Jewish community of Ferrara the visibility it had sought for after Emancipation, which in other cities had led to the construction of new monumental synagogues.
The vast cemetery has an irregular shape due to several consecutive developments: each section has imposing constructions, most of which against the perimeter walls, mixed in with simple old and recent headstones and tombstones. Even to date the plain lawns bear witness to the ban on tombstones imposed by the ecclesiastical authorities in the 18th century. In the same period the cemetery was raised by the Inquisitors and 16th- and 17th-century tombstones were demolished in 1718 and reused to build Duke Borso’s column.
Plaques Commemorating the Este Castle Massacre
There are four plaques along the low moat wall surrounding the Este’s Castle placed in memory of the massacre that took place on November the 15th, 1943. Eleven people selected among Jews and political opponents held in the jail via Piangipane were brutally murdered in retaliation for the assassination of the Fascist Federal, a member of the party re-established after the of 8th of September armistice. Eight of them were slaughtered near the Castle and two on the San Tommaso Bastion, where a memorial stone commemorates them. An eleventh victim, probably a witness trying to flee, was murdered in Via Boldini not far from the Castle. Their bodies were left there till the following morning as a warning.
After the war, the street was renamed Corso Martiri della Libertà when the plaques were put in place. In his short story “Una notte del ’43” (A Night in 1943), the writer Giorgio Bassani wrote about the Corso Roma massacre through the eyes of a pharmacist living opposite.
The Column of Borso d’Este
The column of Borso d’Este dates back to 1452: a squat bi-chrome marble column built as the base for a statue of the duke on his throne. Along with the monument to Marquis Niccolò III, it marks the entrance to what was historically the ducal court, through the “Volto del Cavallo” (the Horse’s Vault) archway.
It was damaged by a fire and restored in 1718 using marble taken from the tombstones in the Jewish cemeteries. The circumstances surrounding the event have never been fully understood: there are records of a sort of payment made to the Jewish community for the material, there is no mention of the fact that tombs were violated to build one of the city’s hallmarks.
It was reinforced in 1960 during which time it was possible to photograph and study the inscriptions, before the monument was reassembled.
Isacco Lampronti’s House
The house in Via Vignatagliata 33 was home to Isacco Lampronti (1679-1756), a Rabbi, medical doctor and philosopher who lived there. Lampronti was a preeminent figure in Ferrara’s Jewish history, he was a teacher and president of the Rabbinical Academy, and practiced the medical profession alongside his other intellectual pursuits. His name is associated with the Paḥad Yiṣḥaq (‘the Fear of Isaac’), an encyclopaedia of Talmudic laws and the subsequent responsa (answers), many of which were his or by his teachers, pupils and colleagues. The author continued to work on the book throughout his life, and had it published as an old man. The whole twenty volume collection was printed at the end of the 19th century, almost 130 years after the author’s death.
We do not know which grave is Lampronti’s because for years there was Church ban on placing tombstones, and the Ferrara’s Jewish cemetery was also looted at the time. In 1872 a plaque was placed at his home in Via Vignatagliata, and in 1957, the town council added a second commemorative plaque to his house to mark the bicentenary of his death, as well as naming the small square connecting Via Vittoria and Via Vignatagliata after him. The Jewish community also placed a plaque in his memory in the main hall of the former Italian Synagogue.
Jewish Museum of Ferrara
A collection of ceremonial artefacts and many other items witnessing Ferrara’s Jewish history.
The German Synagogue
The Synagogue was originally built in 1603 as German rite and is currently used as the main temple for well attended ceremonies. In 1532, the Ashkenazi community had obtained permission from the Roman Catholic Apostolic Delegate to open its own place of worship. Initially it was just a room in what is now Via Vittoria but subsequently, the ecclesiastical authority ruled that it had to be within the premises of the Italian one. Thirty years previously (1573) the two had already merged.
Over time, the hall repeatedly underwent renovation, as can be seen in the 1760, 1827, 1859 and 1905 plaques. Architect Ippolito Guidetti carried out the most significant refurbishment in the late 19th century when he had also begun restoration on the Italian Tempio Maggiore. Both synagogues were renovated according to a floor plan informed by the Roman Catholic liturgical space, with the tevah in front of the Aron and the public seating in rows of parallel benches. Opposite the five large windows there are square stucco panels depicting furnishing and objects of the Tabernacle.
The current layout is the result of the post-war reconstruction, that took place after the Nazi-Fascist destruction. The original 17th century carved wooden Aron was saved, while the marble balustrade that enclosed the tevah was in such a state it could not be repaired, so a similar one was made rescuing parts from the Italian Temple. In addition, chairs and benches were brought from Lugo’s synagogue, closed since the 1930s.
The Fanese Synagogue
A small Italian rite synagogue probably built between the 17th and 18th centuries, for everyday use in addition to the main synagogue.
We know that it was still in use until 1943 for commemorations for the deceased, and for weekday services during the winter months. It now acts as a ‘small temple’ and is in use all year round.
Along with the other halls in the community’s main building, it was ransacked and destroyed during the Second World War. Once rites resumed, the hall was renovated using 19th century furnishings from the town of Cento’s synagogue, not in use since the 1930s. The seating, tevah and the wooden portal all come from there. However, the marble inlaid Aron (1729) was already in the Fanese synagogue, arranged in a common tripartite layout, two chairs flanking the central compartment which holds the Scrolls of the Law.
The Italian Synagogue – Tempio Maggiore
An Italian rite prayer hall has been there since the early 15th century, the longest standing Italian synagogue not to have changed premises. It was privately owned, like all of the city’s synagogues at that time, and was associated with the Sabbioni’s pawn shop. It became public when the wealthy benefactor Samuele Melli (or Mele) purchased the building so that Ferrara’s Jews would have a place to officiate. In his will, dated 1485, Melli bound the gift to its use even after his death, so that it could not be sold, except to transfer it to more suitable premises and ever since then the building has been used as the community’s centre & offices.
The Italian Synagogue’s Hall was renovated and expanded several times: it originally occupied but a small section of its current floor space, next to the wall where the entrance is now located, that bears a plaque summarising Melli’s will. The Hall most likely reached its current size in the late 16th century and was renovated to the present state following the Emancipation of Jews between 1865 and 1867, under architect Ippolito Guidetti. The large frescoed ceiling was painted by Francesco Migliari; the tevah was moved in front of the Aron ha Kodesh, with the public seating facing it in parallel rows, according to the most popular layout of the time, that is resembling the majority of Italy’s (Christian) places of worship at the time.
Following the 1940s devastation, the synagogue was not restored and was readapted as a multi-use hall. Only a few parts of the imposing Aron have been preserved, reorganised as a single item. On one side there are the lateral compartments of the Aron which belonged to the Scola Spagnola (Spanish rite synagogue).
As time went by many other community institutions were set up alongside the Italian rite temple: two synagogues (the German and the Fanese), halls and offices, the historical archive, the rabbinical school and court; some of the furnishings of the latter have been rearranged in the entrance hall of the former Italian synagogue.
